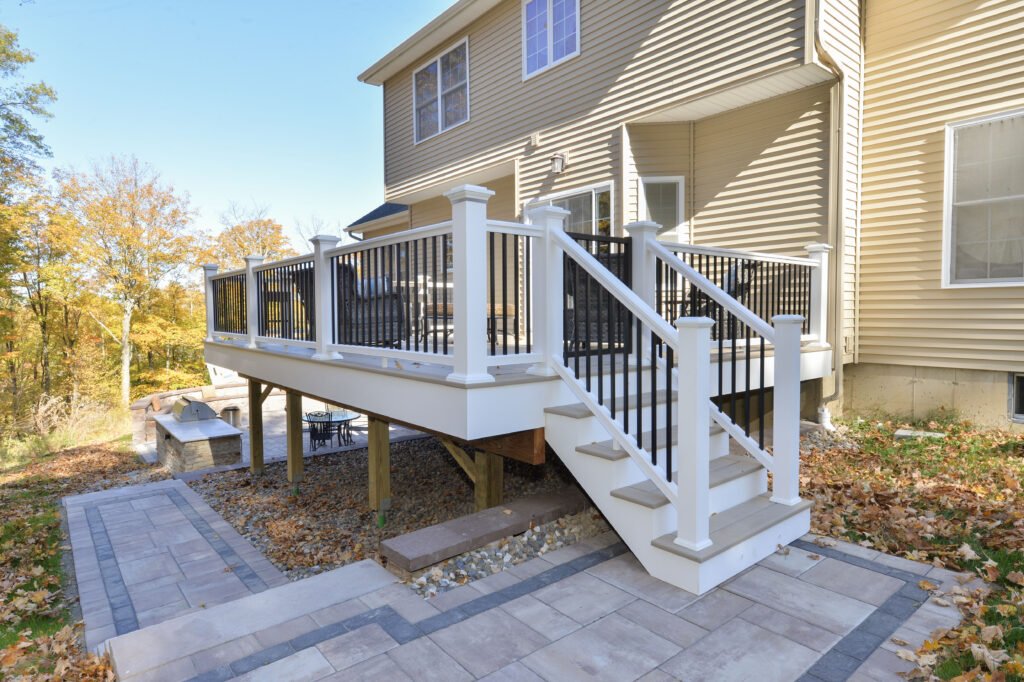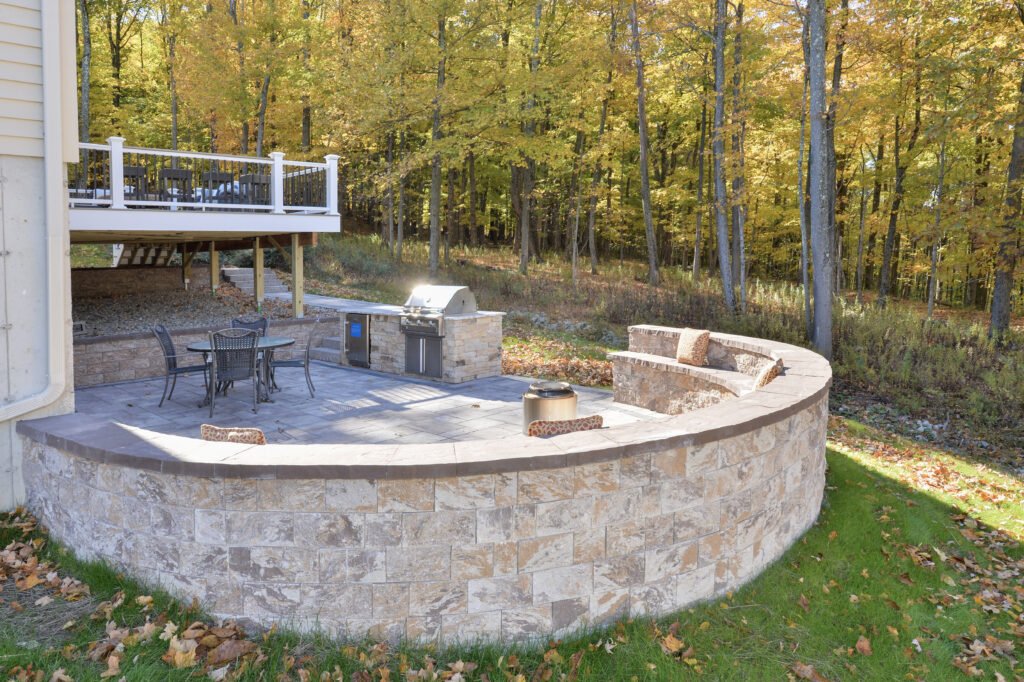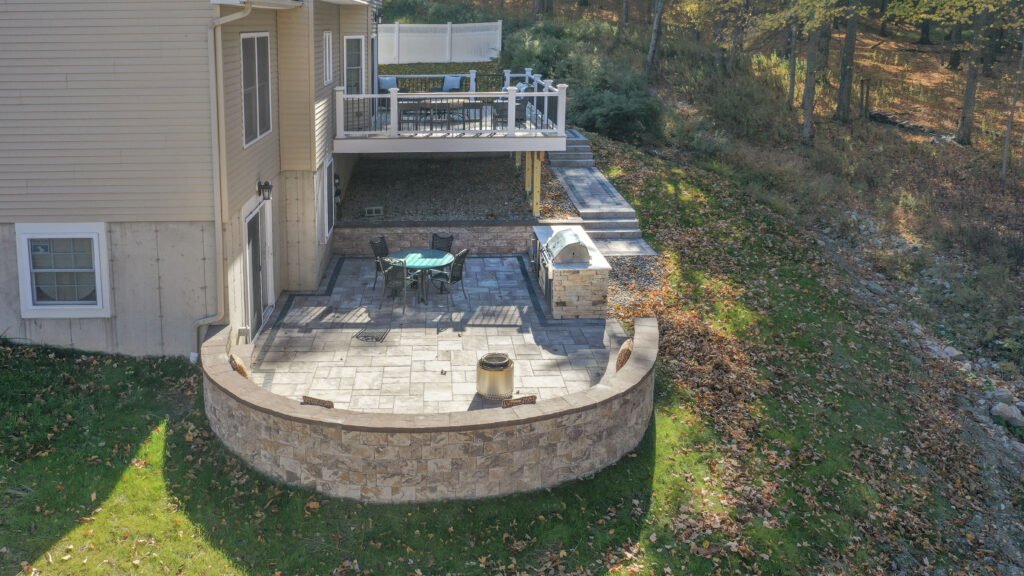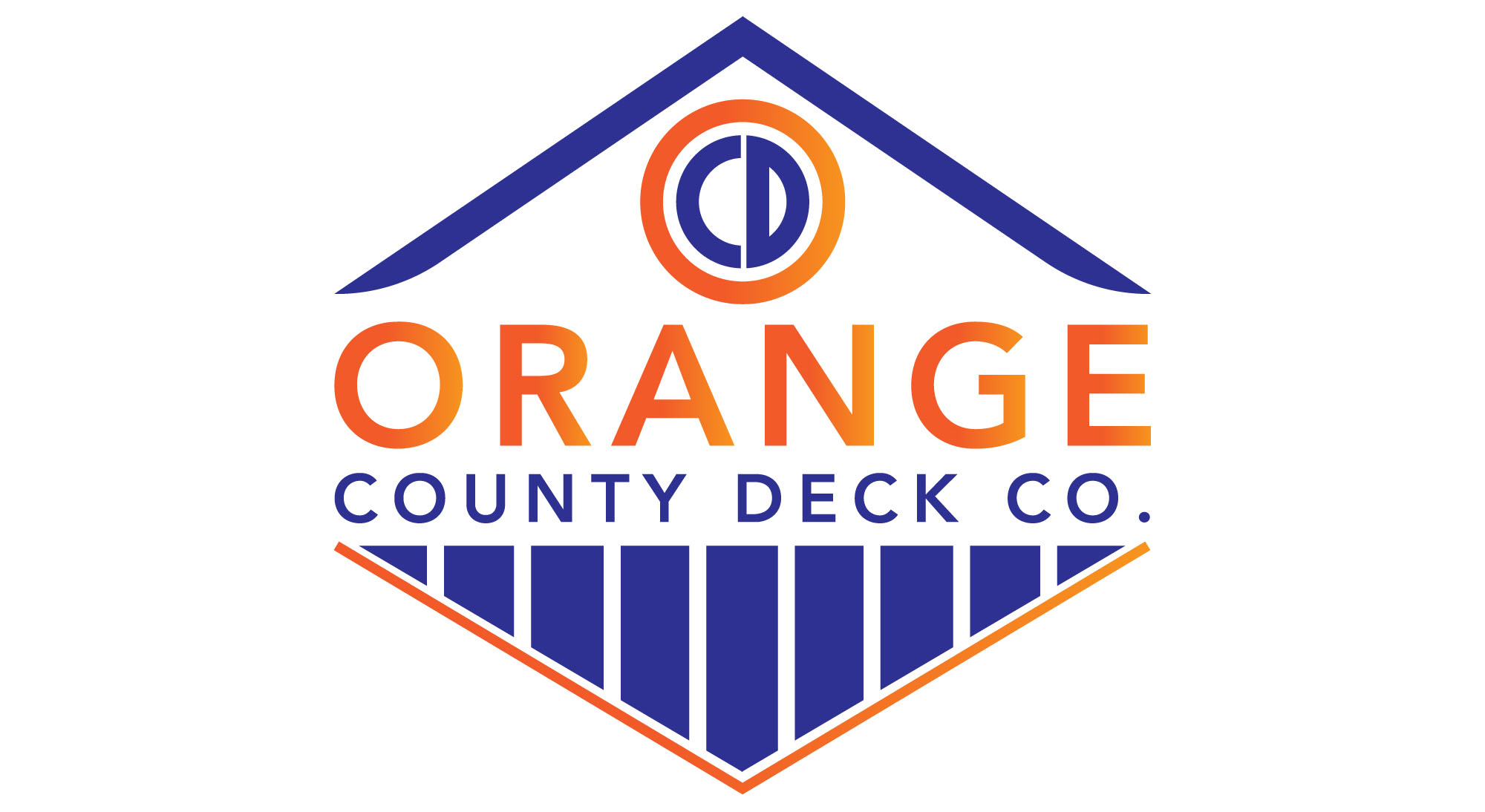A Backyard Built for Connection
Project Brief
Custom Deck and Built-In Grill Quick Stats
Hardscape, hillside, and high expectations? We’re in.
When the homeowners reached out to Orange County Deck Co., they were ready to upgrade their standard builder-grade deck and transform their sloped backyard into a space they could actually use. After following us on social media, they scheduled an initial consultation in 2023 and came back in 2024 ready to make their dream outdoor space a reality. The result? A fully integrated deck and patio that’s both beautiful and built to last.
Location: Wooded, sloped lot in the Hudson Valley
⏳ Timeline: 4 weeks
Budget: ~$100,000
Scope: New composite deck, custom bar-top railing, retaining + seat wall, walkway, built-in grill area
From Wasted Yard to Wow-Worthy Space
The existing pressure-treated wood deck was falling apart, unable to dry properly due to its shady, wooded location. Moisture buildup had led to significant decay, making the space unsafe and uninviting.
The homeowners wanted more than just a new deck—they wanted a full backyard transformation. We started by expanding the deck to a roomy 16′ x 20′, giving them more usable space. A custom bar-top rail on the patio-facing side allowed people on the deck and patio to interact with ease—creating a perfect setup for entertaining.
We also reimagined the stairs. Originally planned to descend into the patio space, we rerouted them to the opposite side of the deck. This preserved valuable patio square footage and saved on construction costs—a win-win.

Dual-Purpose Design That Works Hard
One standout feature? The custom arched retaining wall that also doubles as built-in seating. Inspired by another OCD project the homeowners loved, this wall required precision craftsmanship—every block was hand-cut and shaped to create the elegant curve.
The patio and retaining wall weren’t just for looks. They helped stabilize the sloped, hillside terrain and framed the newly added built-in grill, turning this formerly underused backyard into a functional, flowing outdoor living area.
We also installed a multi-tiered walkway, using stair sets to comfortably navigate the natural slope. This connected the deck to the patio below while working in harmony with the landscape.

Challenging Terrain? No Problem.
This build wasn’t without obstacles. The property sits near a runoff easement that collects water from the entire neighborhood. We had to work within strict town setback rules while carefully avoiding the drainage zone, all on a tight footprint.
Staging materials, coordinating trades, and keeping the job site safe and efficient required thoughtful planning and execution. But the result was worth every detail.
“Every one of those blocks had to be cut. There’s no kit for that—it’s just hard work and attention to detail. Do it once, do it right.”
– Chris, Project Lead, Orange County Deck Co.

Why It Worked
✔️ Expanded, low-maintenance TimberTech deck that resists moisture and insects
✔️ Smart space planning for better flow, access, and seating
✔️ Handcrafted arched seat wall that retains the slope and maximizes functionality
✔️ Strategic stair layout to preserve space and reduce cost
✔️ Comfortable multi-level access with integrated hardscape stairs and walkways
✔️ Finished on time in just four weeks
The homeowners were thrilled with the final result—so much so, they left the team a generous tip and were eager to share their experience.
Thinking About Your Outdoor Space?
If this project speaks to you, we’d love to help bring your outdoor vision to life! Whether you’re looking for a safer deck, a low-maintenance patio, or a complete backyard transformation, we’ll guide you every step of the way. Check out our outdoor living services here, and let’s get started discussing your design.
☎️ Contact us today to start planning your dream outdoor space!
