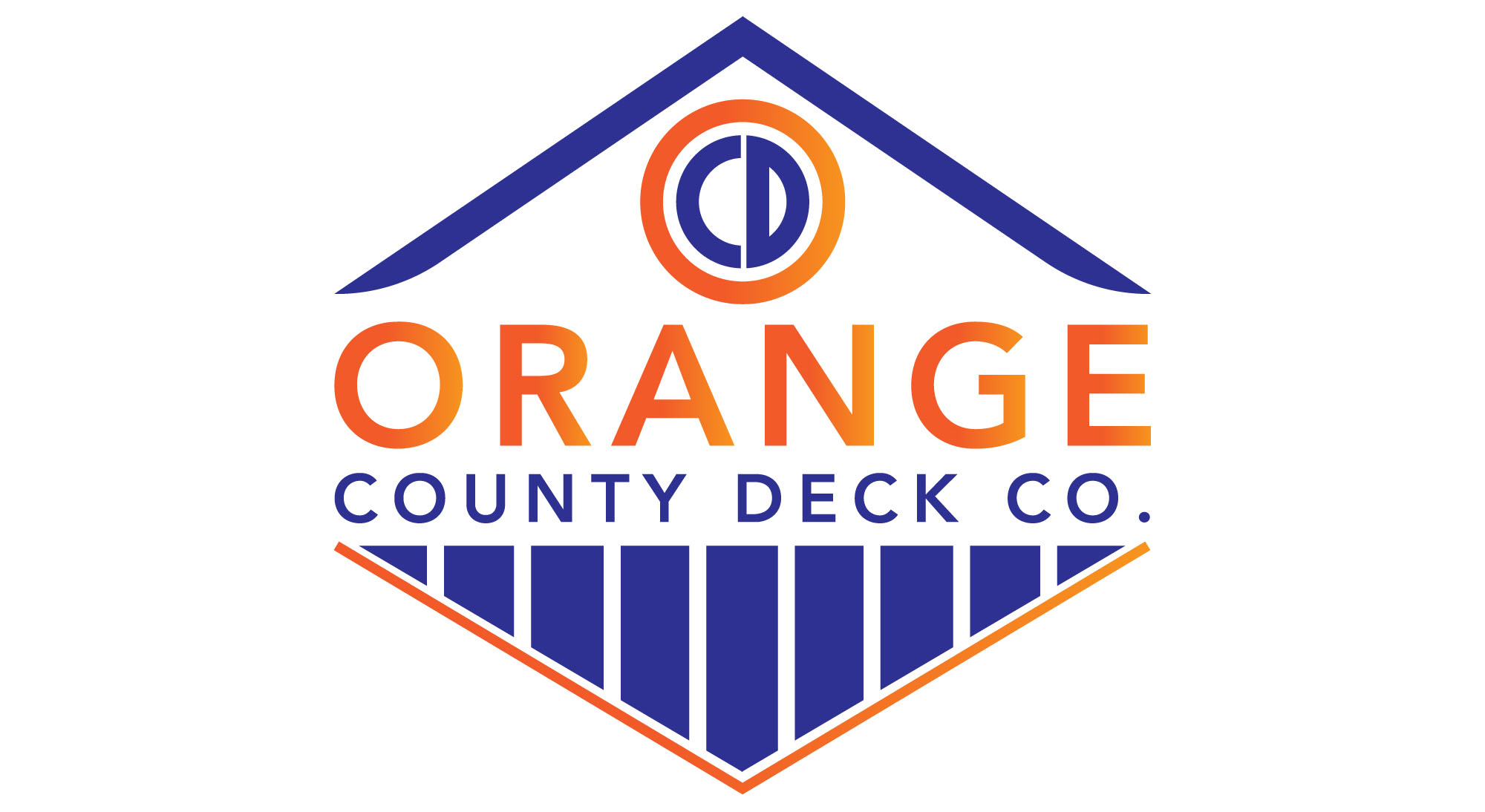Seamless Outdoor Living in Florida NY
Project Brief
Seamless Outdoor Living in Floriday NY Quick Stats
When your backyard is your favorite “room” in the house, it deserves just as much love—and this Florida, NY family knew it. The original builder-grade deck just wasn’t cutting it for their outdoor lifestyle, so they brought us in to reimagine a cohesive backyard oasis that could keep up with basement gatherings, driveway arrivals, hot tub soaks, fire pit hangs, and everything in between.
Here’s the story:
Location: Florida, NY
️ Build Time: 6 Weeks
Project Range: $70–80K (2020 Pricing)
Scope: TimberTech deck, curved paver patio, multi-level hardscape with drink rail, hot tub zone, retaining walls, custom lighting
The Outdoor Remodel Goals:
-
Match the existing deck footprint—but with upgraded materials and flow
-
Improve traffic from the driveway to the backyard with safe, beautiful hardscaping
-
Create multi-level entertaining zones for everything from cookouts to cozy fire pit nights
-
Protect the new hot tub and create a polished, finished look underneath the deck
-
Maximize seating and lighting with intentional features like seat walls and integrated lighting

The Backyard Makeover Build:
We started with a 12×20 TimberTech composite deck using a two-tone color combo—coconut husk field boards with pecan accents for a bit of warm contrast. Since our clients love to entertain, we included a TimberTech drink rail—a stylish and practical upgrade that lets guests rest their glass without ever stepping off the party.
Beneath the deck, we framed out a sheltered zone for the hot tub, wrapping all the structural members with PVC trim for that clean, finished look. A curved staircase connects down to a Roman arch-style paver patio, complete with a seat-height retaining wall—perfect for gathering around the fire pit. We even added a light fixture on the capstone to boost safety and ambiance after sunset.
The patio layout was shaped to complement the yard’s natural flow—and in true OCD fashion, even the straight lines got a subtle arch to soften the transition from house to hardscape.
And let’s talk logistics: the retaining wall + stair system from the driveway was no small feat. The grade drop was steep and had to work around existing HVAC units, but with careful terracing and smart staging, we made it functional and stunning.

️ Deck Project Challenges Overcome:
This site brought two big challenges to the table: grade changes and tight utility zones. The slope from the driveway to the backyard required careful engineering and multi-level retaining walls, all while preserving access and flow. We also had to design around the home’s existing AC condenser units, working within a narrow space to build safe stairs, plant beds, and structured hardscape without sacrificing aesthetics. And don’t get us started on the curved double-sided seat wall—it’s all hand-cut stone, one piece at a time. These are the kinds of technical puzzles we love to solve.

The End Result: Elevated Outdoor Living
The homeowners now enjoy a flexible, stylish space that’s perfect for grilling, entertaining, or just enjoying the view—no matter the time of day or weather.
“Yeah, I mean it takes a lot of time up front—but now the homeowners just get to enjoy it. It flows. It works. From the drink rail to the stone cuts in that curved wall—it’s those little details that elevate the whole thing.” – Chris, Project Lead, Orange County Deck Co.
Thinking About Your Outdoor Space?
If you’re ready to turn your piecemeal yard into a purpose-built outdoor living space, Orange County Deck Co is ready to deliver. From concept to completion, we build spaces that bring people together—and make coming home feel like a vacation.
Built once. Built right. ️
☎️ Contact us today to start planning your dream outdoor space!
