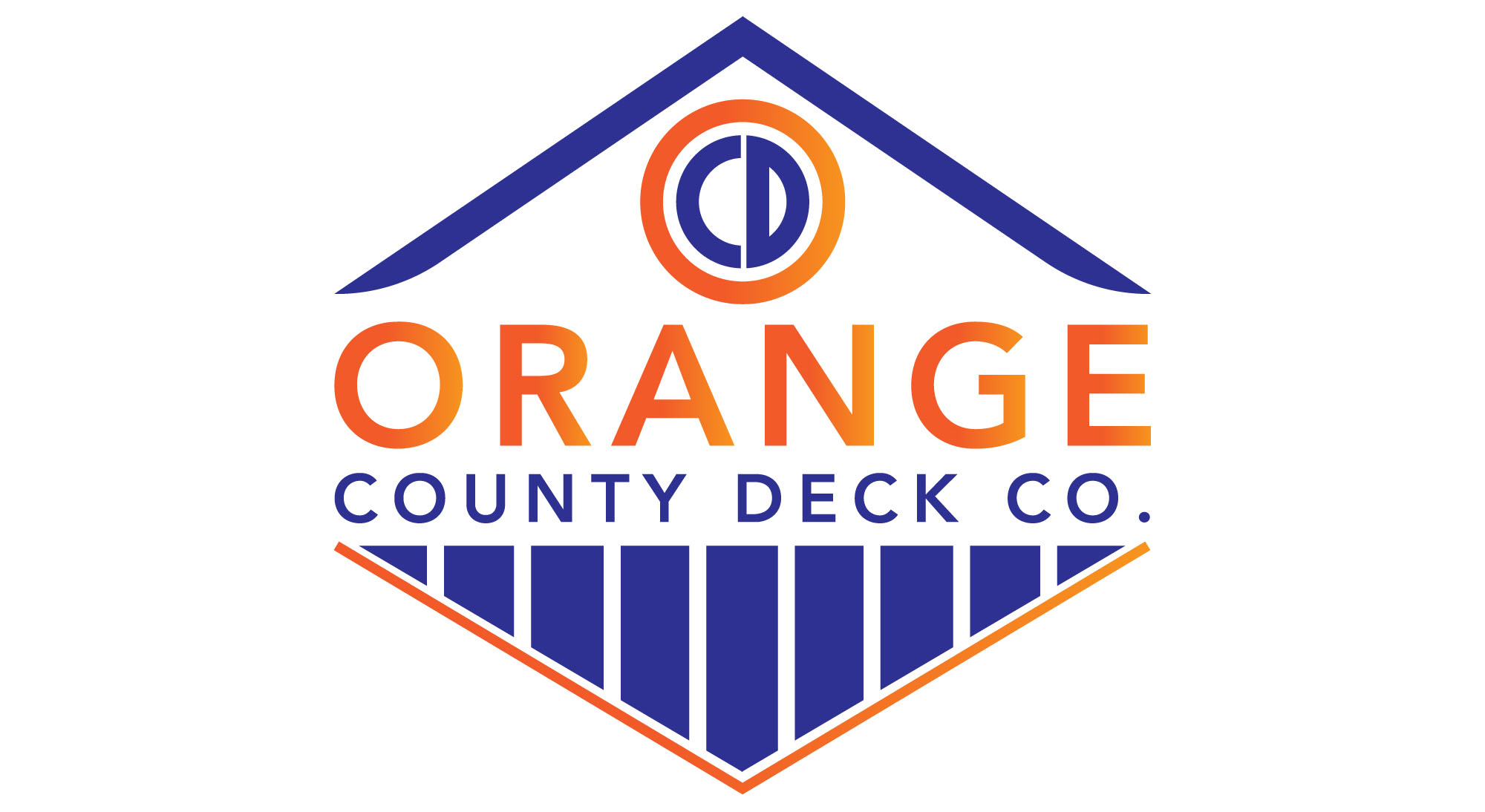Outdoor Entertaining Elevated in Wappingers Falls
Project Brief
Outdoor Entertaining Elevated in Wappingers Falls Quick Stats
Not every deck project starts from scratch. This Wappingers Falls family already had a relatively new builder-grade deck, but it didn’t meet the vibe (or function) they needed. The dream? A fully connected, multi-functional backyard designed for maximum entertaining—rain or shine. They wanted it all: fire feature, seamless driveway-to-yard access, underdeck dry space, landscaping, and yes—even an outdoor TV.
That’s where Orange County Deck Co stepped in with a turnkey design-build approach. We pulled together a cohesive layout that connected steep grades, tricky foundation conditions, and multi-level needs into one unified outdoor living space.
Here’s the story:
Location: Wappingers Falls, NY
️Construction Duration: 6 weeks (plus 8 weeks of collaborative design development)
Project Investment: $80K–$90K (2020 pricing)
Scope: Hardscape + deck upgrades + drainage + outdoor entertainment systems + retaining walls + fire pit + custom underdeck TV zone

The Build: Updating An Existing Deck And Walkway
We took the existing deck footprint—approximately 16 feet deep with a jogged-in staircase wing—and revamped the bottom half. The original staircase wasn’t up to par, so we rebuilt it for safety, structure, and style. The underside got a full trim package, and we swapped out the standard posts for engineered columns—a game-changer for long-term stability and aesthetics. No future warping here!
A new retaining wall by the driveway carved out space for a beautiful, gently sloped walkway, allowing guests to access the backyard directly without cutting through the house. That same wall system wrapped around key deck footings and stabilized the topography throughout the design.
Next, we created a paver patio with an arched retaining wall that doubled as a seat wall around a fire pit. The curve gives the whole design a relaxed, organic flow that matches the natural slope of the lot—while still offering structure and balance.
We finished the patio with river rock beds—a low-maintenance, high-style upgrade that also helps with drainage and keeps the landscaping crisp year after year.

Special Features Customizing This Cozy Outdoor Living Space
-
Outdoor TV nook tucked under the deck, protected by a full underdeck drainage system
-
Electric fireplace for ambiance (without the blast-furnace effect)
-
Engineered columns + Azek PVC trim = lifetime structure and visual polish
-
Custom staircase rebuilt to match modern safety and aesthetic standards
-
Retaining wall landscaping bed concealing foundation and adding curb appeal
-
Fire pit + seating wall: social central

Challenges Tackled To Perfect This Backyard Makeover
This wasn’t a flat-lot walk in the park. The home sat on a multi-directional slope, and tying together the existing foundation height, deck elevation, and steep grade from the driveway took some creative engineering. We carefully placed retaining walls, reimagined elevation transitions, and restructured the lower deck supports to ensure this backyard didn’t just look good—it performed beautifully.
“More and more lots these days have tricky terrain. Flat yards are basically extinct. But this project is proof that with the right plan—and the right team—you can turn a complicated site into a stunning outdoor space that works for you.” – Chris, Project Lead, Orange County Deck Co.
Thinking About Your Outdoor Space?
Want your yard to live up to your lifestyle? Let’s build something worth gathering around.
Built once. Built right. ️
☎️ Contact us today to start planning your dream outdoor space!
