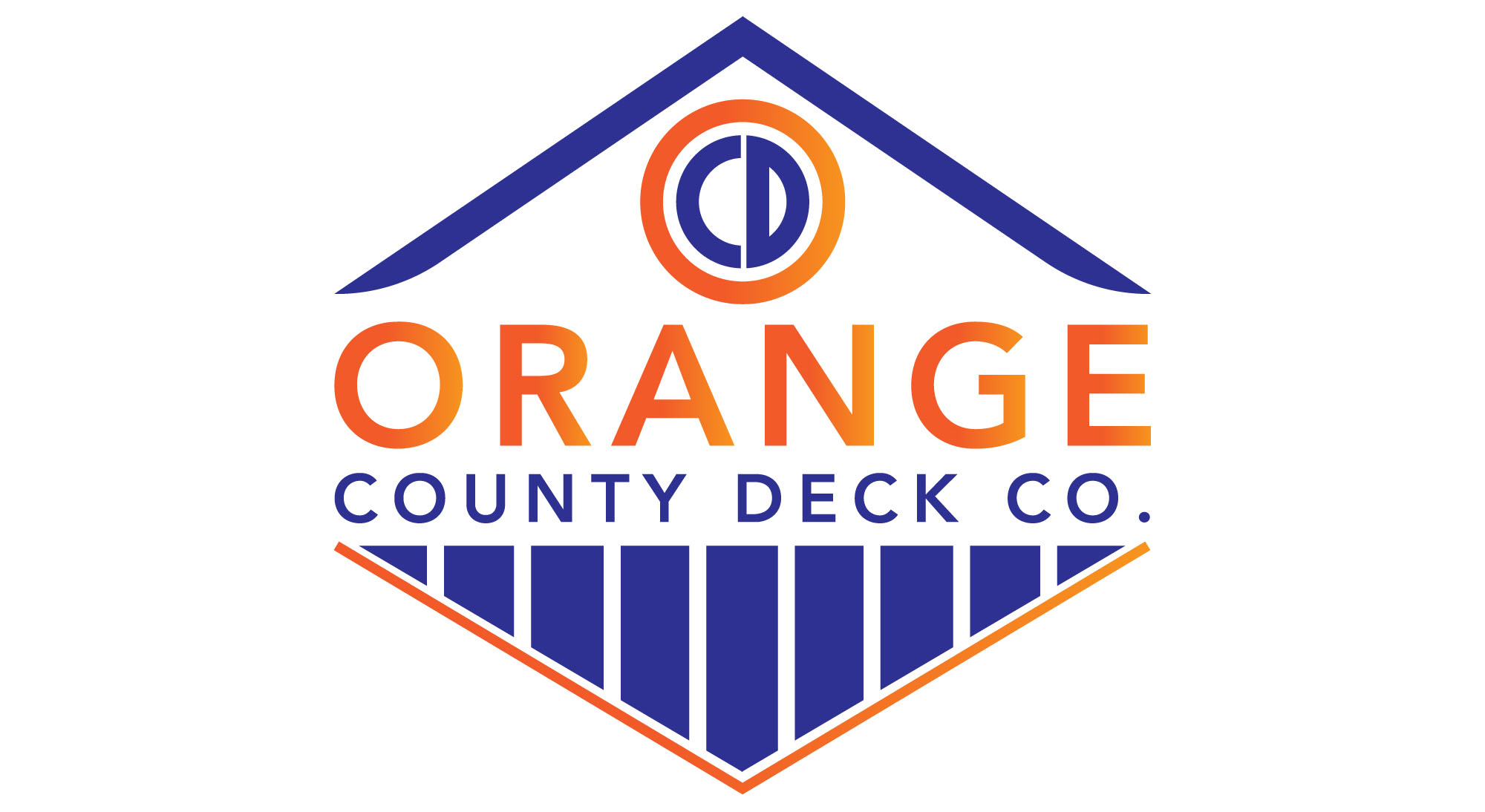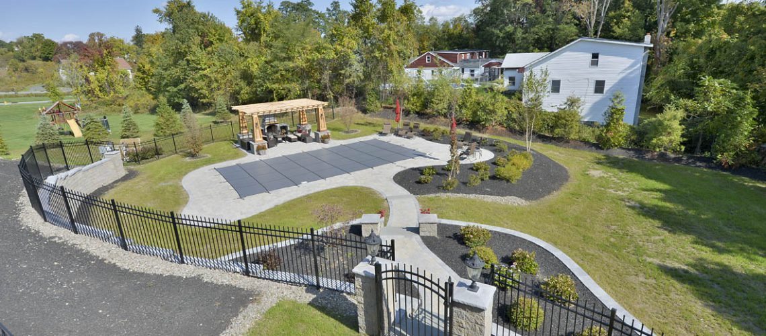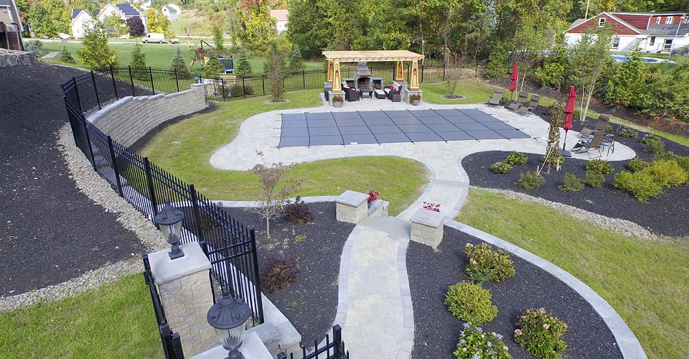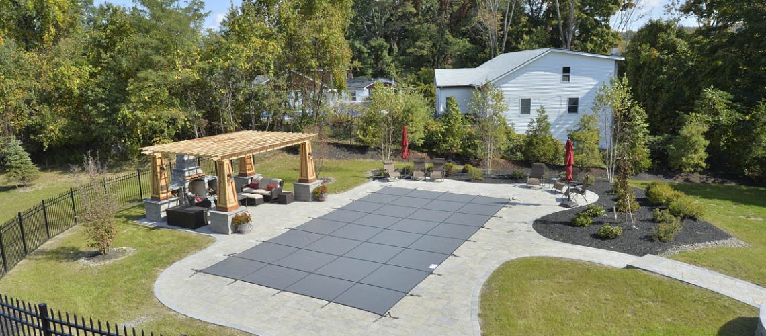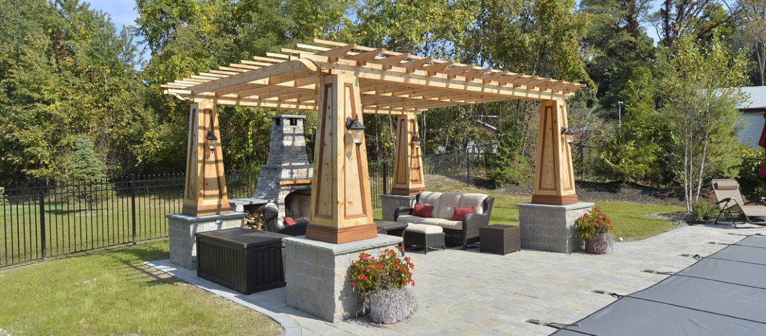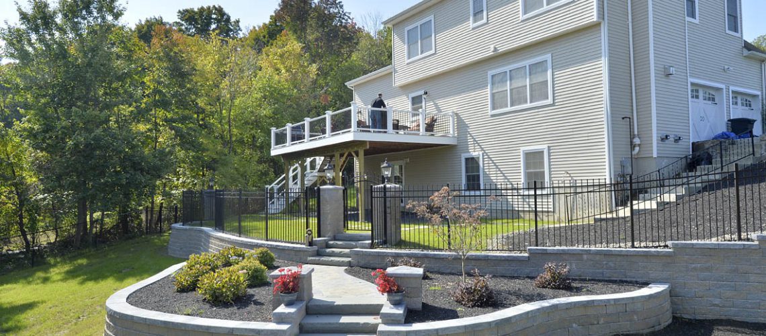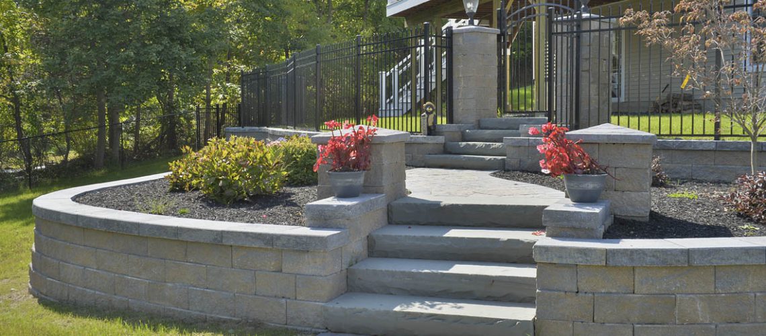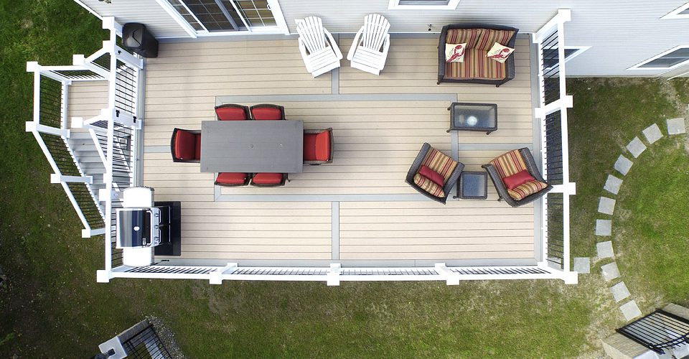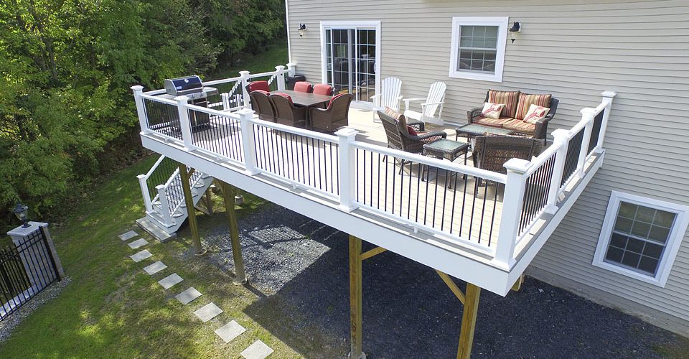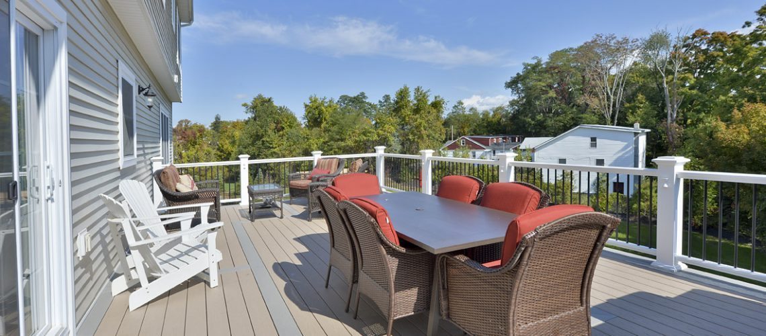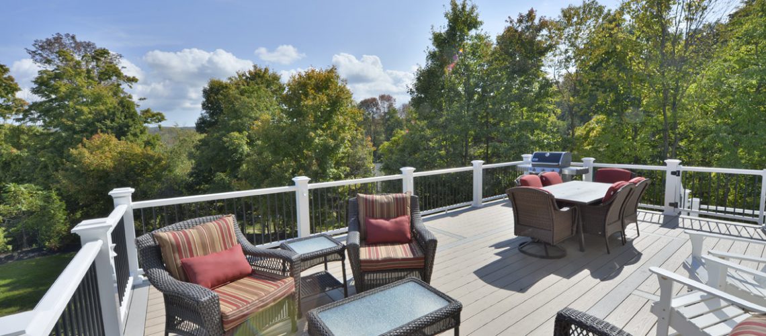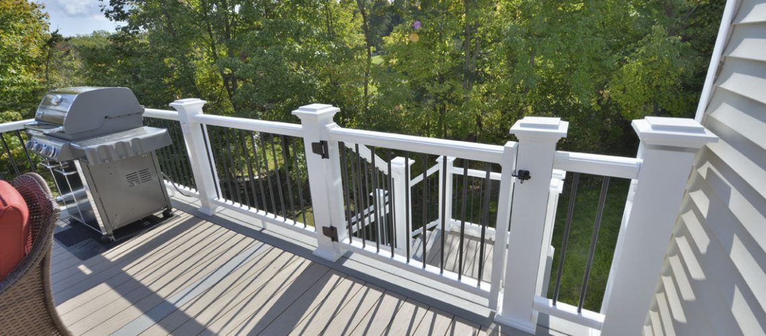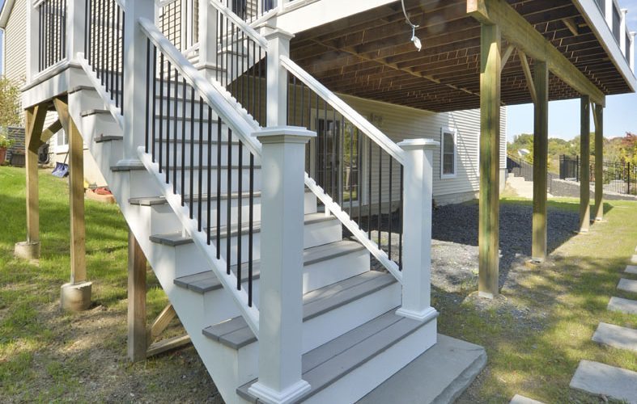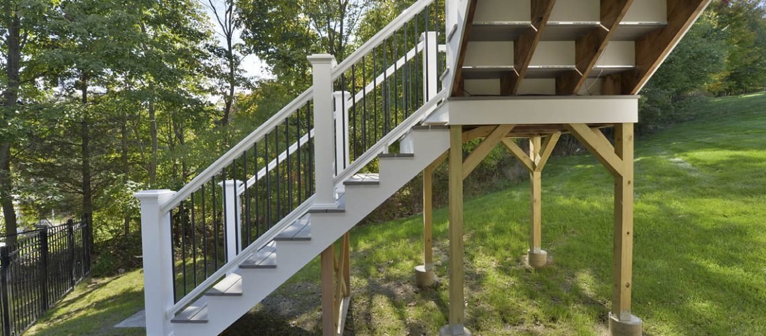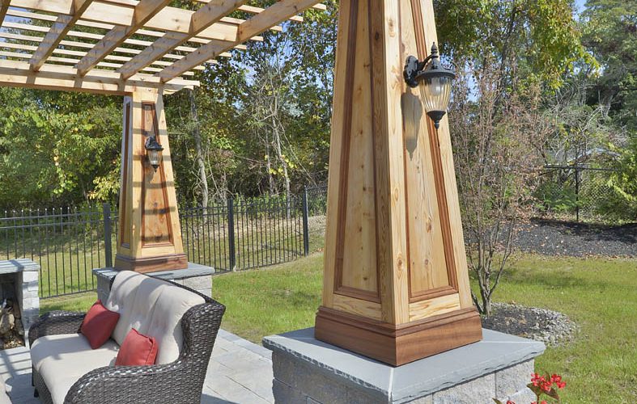Fire Feature and Pergola Patio in Harriman NY

Project Brief
Dream
This site was clear giving us a blank canvas, however the yard grade has a steady slope and would require retaining walls. Yet the slope was even more significant as you came up the sides towards the front. This meant we had ourselves a little challenge. While we like a good challenge, it will add to a projects cost.
Like all our projects it started with a call, followed by a on site consultation. The list of requests included:
- a new deck
- in-ground pool with surrounding patio
- pergola
- fireplace
- walkway
- fence and plantings (landscaping)
Design
Understanding the vision, now it was time to bring in our team and bring the design to life.
In this phase we utilized existing site planes but also obtained a new topographical survey. This survey providing better detail was needed for putting a proper plan together. We also found that the existing leach field was right in the middle of the back yard. Good for the builder at the time but terrible for any future projects, like our now proposed pool.
For the plan to come together we now had to and re-locate the leach field. We presented the proposed design to our engineer and he was able to design a new leach field location. Design prepared and engineering approved, we presented renderings to our client. With minimal adjustments, their dream living space was underway!
Build
Transforming this back yard in to a beautiful, functional space began with relocating the leach field.
Retaining walls and grade elevations make the space feel larger and more landscaped. With walls wrapping up it was time to start excavation for the pool and construction of the new deck. Before we could build the new deck we had to remove the old.
There are always surprises on demo day – and this pool zone was no different. We found the existing “builder” deck was poorly constructed. The homeowners had had reservation about the structure and had not used it for the past year. It was a good thing they had not! On the first few steps up the staircase boards were falling off! Why? Whomever built this deck used the wrong type of fasteners, they had corroded away, leaving virtually nothing to hold the boards down.
This was extremely dangerous as the deck was 10 off the ground. We addressed this with the owner to verify they had made the right choice in not using it the previous season. With the old deck out of the way, we proceeded with constructing the new and larger deck. For the framing, we used engineered columns and beam, then thermally modified lumber for the floor system. Our craftsmen finished the deck using Azek deck, Azek rail and Azek trim achieving low maintenance and high performance.
The pool a steel frame and liner, after a few delays was now almost complete. Upon completion we go to back filling and compacting the stone item in layers. With the design and elevations in the yard we had to truck in over 440 tons of stone to complete the task. Every bit had to be brought down by machine as the truck could not access the yard. Once completed the patio started to take shape. While pavers were laid construction of the pergola began, crafted with cedar and taking after classic styling. The team worked hard, enjoying seeing the fruits of their efforts. The deck was complete, pool was done, pavers laid and pergola was standing now we needed some final touches. The fireplace, landscaping and fencing were the final elements and just as important as each other scope of the project. Upon completion when all the elements came together this outdoor living environment was defined. Now a beautiful, crafted at home retreat, providing year after year of safe enjoyment.
Here are some additional resources:
