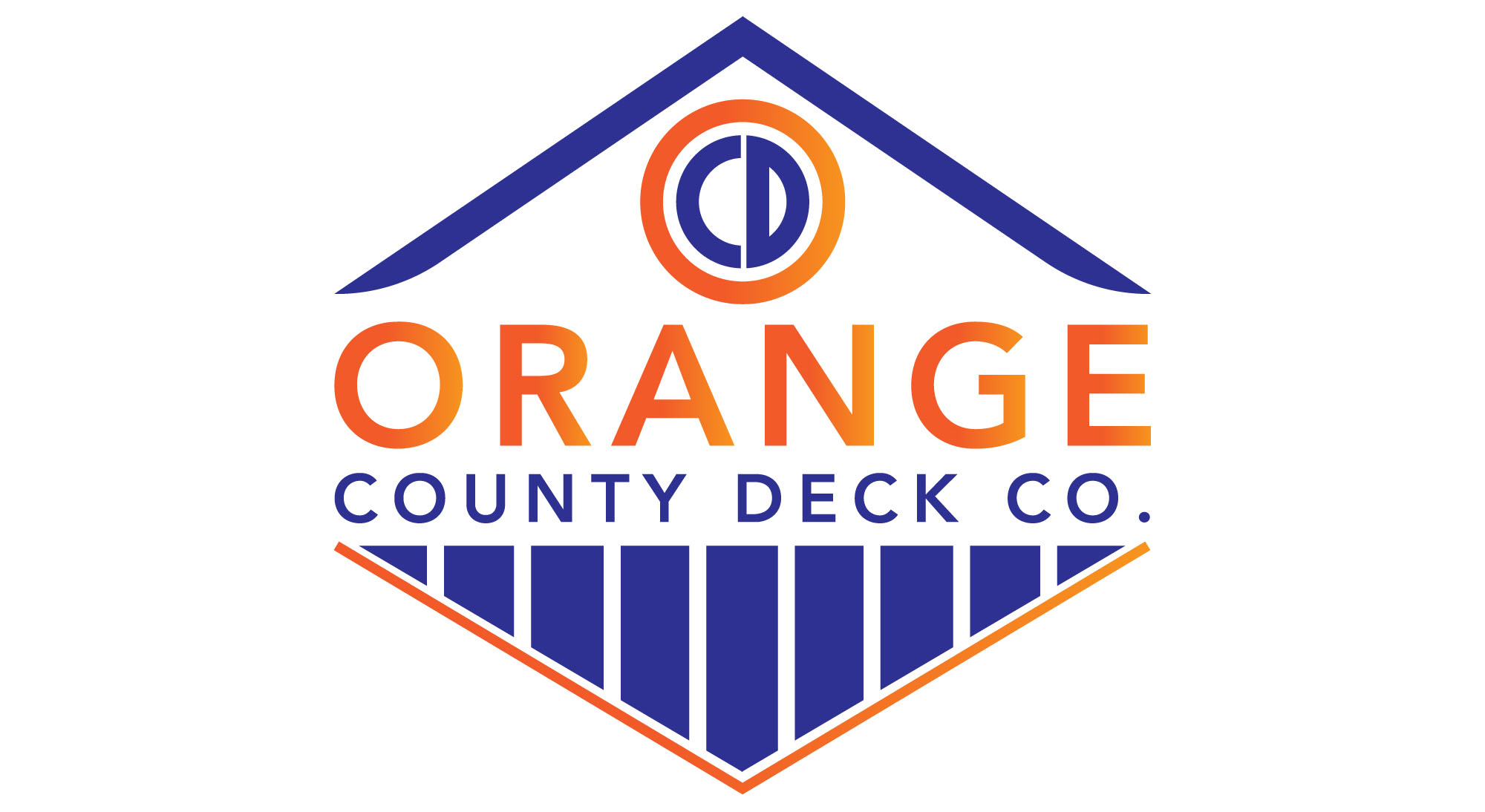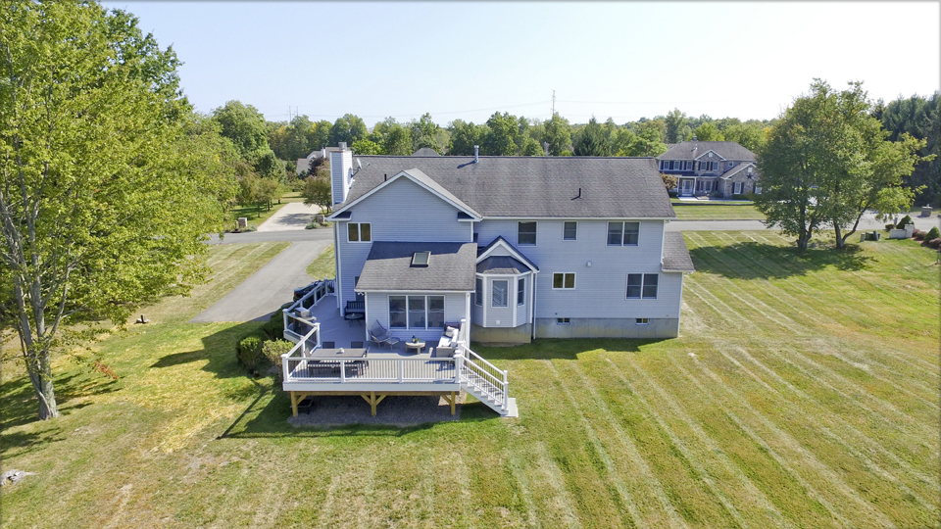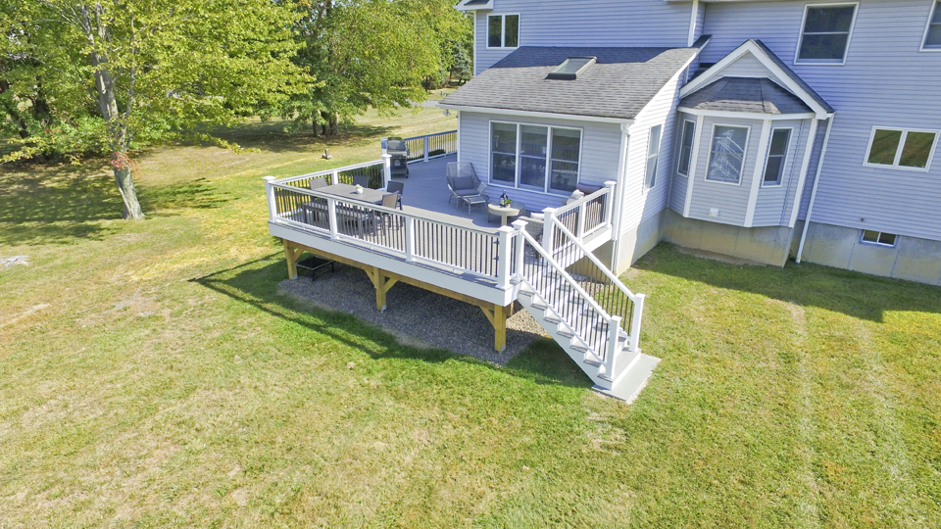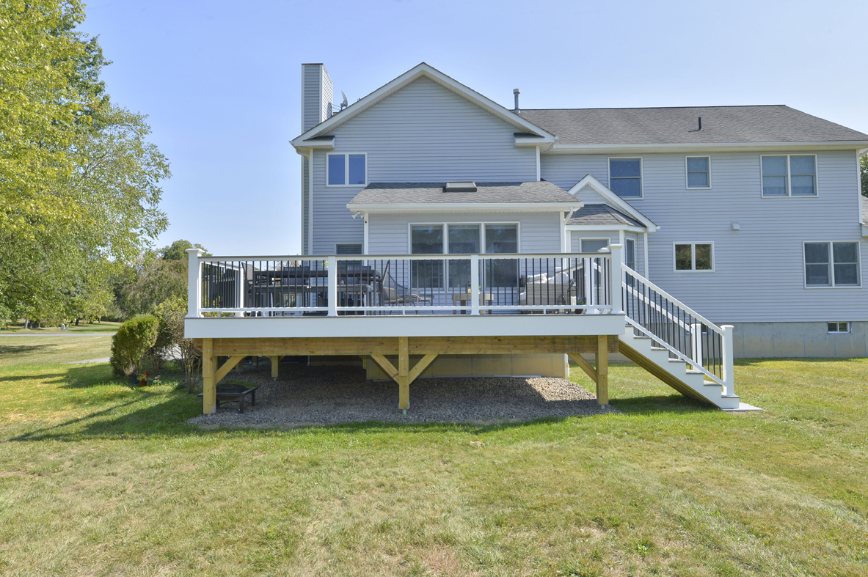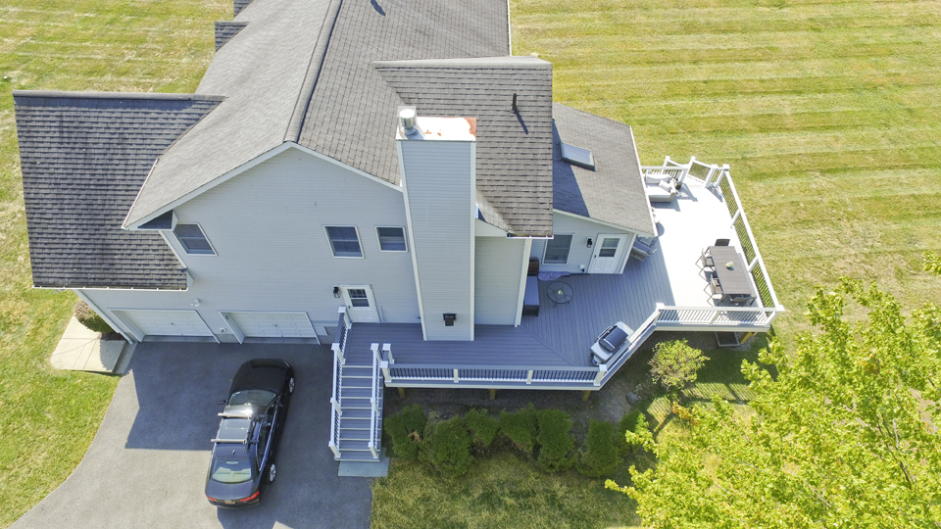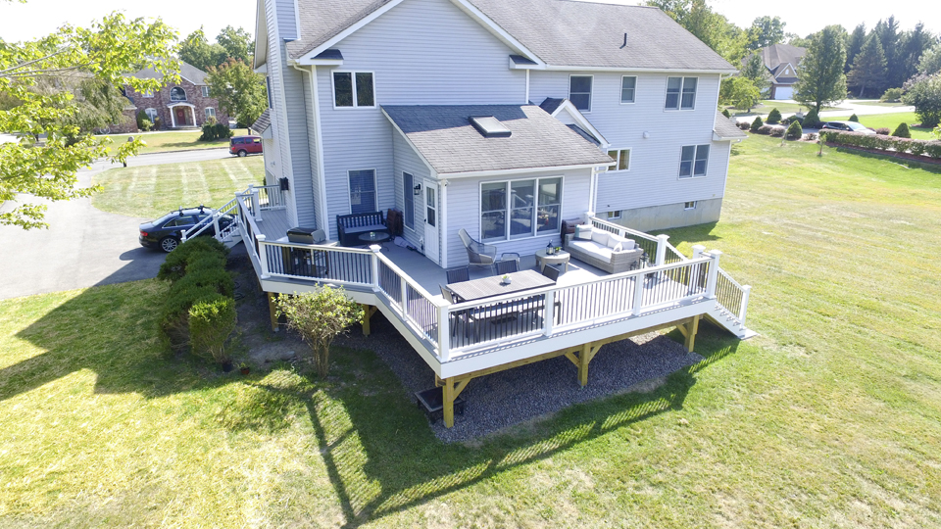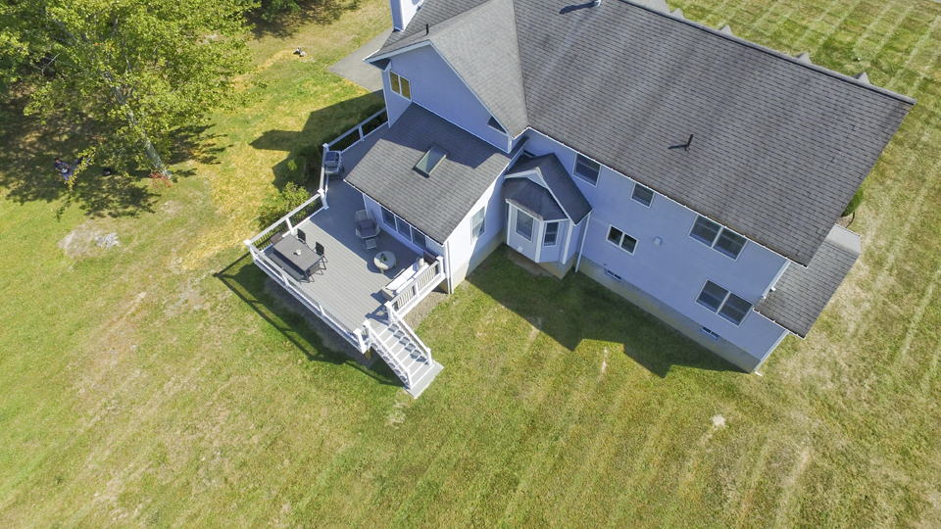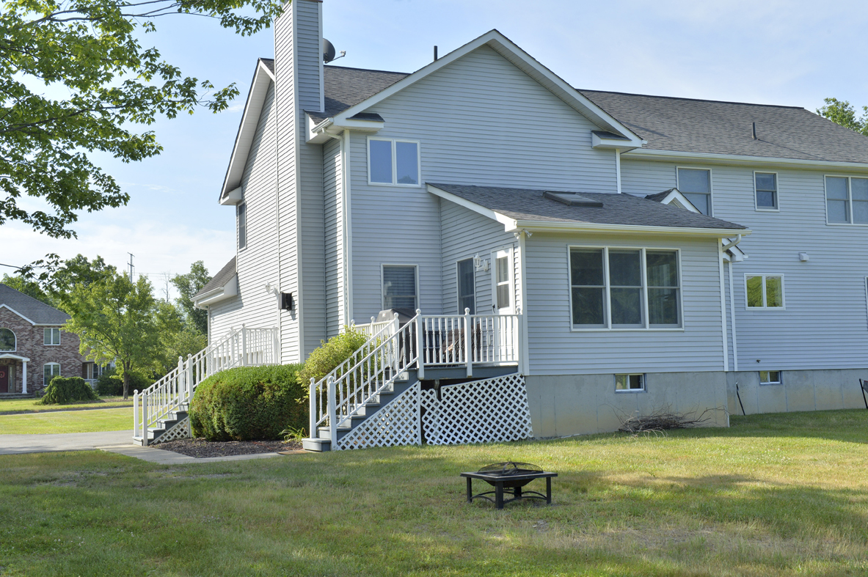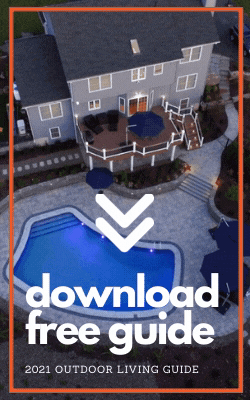Raised Multi-Functional Deck
Project Brief
From Deck Replacement to Deck Relaxation
This local deck remodel started small with a simple deck replacement. The existing stairs and landing structure needed some repair. As we discussed the work needed to improve the safety and durability of the space, the homeowner let loose their biggest dreams for the space. Beyond just a replacement, they craved an entire raised deck with multi-functional hosting spaces! We’re in the business of making outdoor living space dreams come true, and we loved this plan! (Check out our Demo Day video below to see just how much fun we had!)
Material Selection and Deck Design
The first step of this design required putting together a 3D rendering (see video below). From here, we made sure we fully understood how the homeowners wanted to live in this space. Based on the functionality, we put together our expert recommendations on materials and finishes to accomplish the style and durability desired. The homeowner selected Azek decking to ensure a safe, low maintenance, and highly weather-proof deck. Together we designed a raised deck that met the main level side and back entrances. This extended the overall deck surface area significantly, allowing for more hosting spaces near the grill, entrances, and main open area.
Part of designing a deck is crafting the perfect view as well. Building a slightly raised deck aids in this as well. After all, who doesn’t want more iced coffees at sunrise and craft beers at sunset on their new deck?
Beyond Just A Deck
Throughout the entire process, this remodel was about so much more than just a deck. It meant capturing more memories together as a family. It added more space to expand the family’s footprint outdoors. And for those who love to host, it meant sharing summer holidays and fall get-togethers outdoors. At Orange County Deck Company, we know that remodeling or rebuilding your deck means a facelift on the way you LIVE – not just on your deck.
